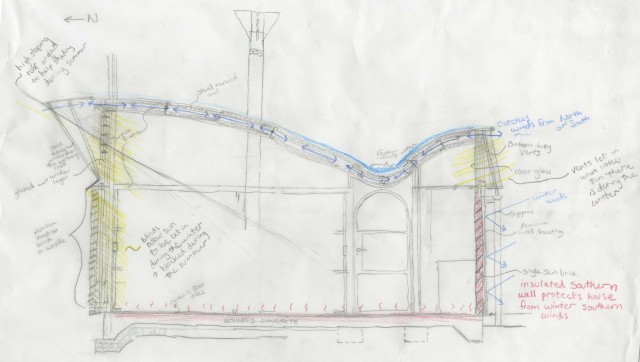Glenn Murcutt’s Magney house is the epitome of architecture working with the environmental systems around it. I started analyzing the house by first looking at its location. The house is situated in the southeastern part of Australia, near the ocean. The site itself has no surrounding trees and is on top of a hill.
Because the house is situated on the hill and no trees block winds, lots of wind hits the site from the south especially. This can be seen in the chart below.
The solar diagram below for the site shows the the house gets a LOT of sun on the northern site, and only a bit in the mornings and evenings on the southern side.
Glenn Murcutt took all of these factors into account when designing the Magney House. I drew carious sections of the house design and drew diagrams showing how it accommodates the various systems
Wind: Most of the winds come from the south, which makes sense because the ocean is closest to the south and east of the site. During the summer, bottom hung vents allow cross ventilation, while during the winter, the southern wall of the house blocks cold winds by means of a brick wall with aluminum sheeting.
The site: The house sits near the ocean on a small hill, and therefore gets access to a lot of wind. There is little to no vegetation near the house, so winds are not blocked by them. Furthermore, a lake to the north of the house could provide cooler winds from the north during the summer. The house also gets a lot of sunlight because of its location
Light: As one can see from the solar diagram, almost all of the light hits the northern side of the building, especially during the summer months. This is why the northern side of the building is so flexible to letting huge amounts of light in during the summer to not a lot of light at all during the winter.
Spatial Arrangement: The plan of the house has rooms lined up on one story. There are two sets of living spaces that can be joined or closed off depending on whether those living there open or close the communal north-facing verandah. Living spaces are aligned on the north front to gain full advantage of the sun. The service rooms (bathroom, facilities, and kitchen) are aligned along the south wall. The sitting rooms are placed on either side of the verandah so that they can be one big room by simply opening the sliding doors that separate them from the verandah.
The following are photos of the house:













Having worked on various projects with my father Karl Gutzinger for Mr Murcutt, these pictures bring back many fond memories. Please forward this email to Mr Murcutt.
Kind Regards
Mike Gutzinger, Managing Director of Resolute Lawyers & Associates.
Pingback: Magney House, Australia | Glenn Murcutt | Classics | Architecturetrips.com |
Excellent presentation and description of Murcutt’s design.
Buenísimo! Justo lo que estaba buscando!